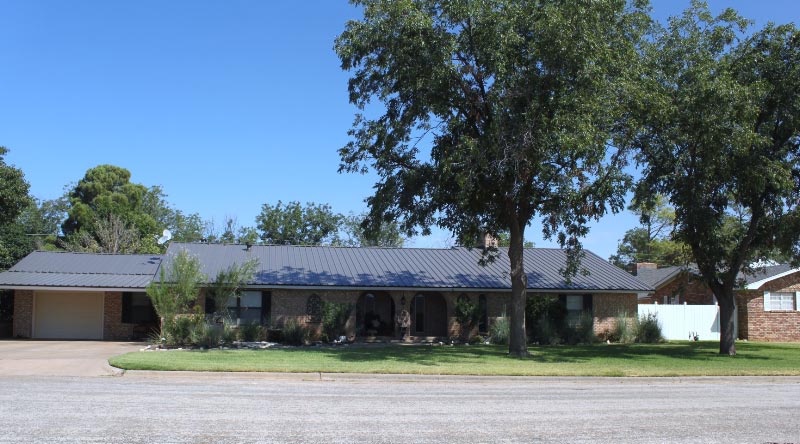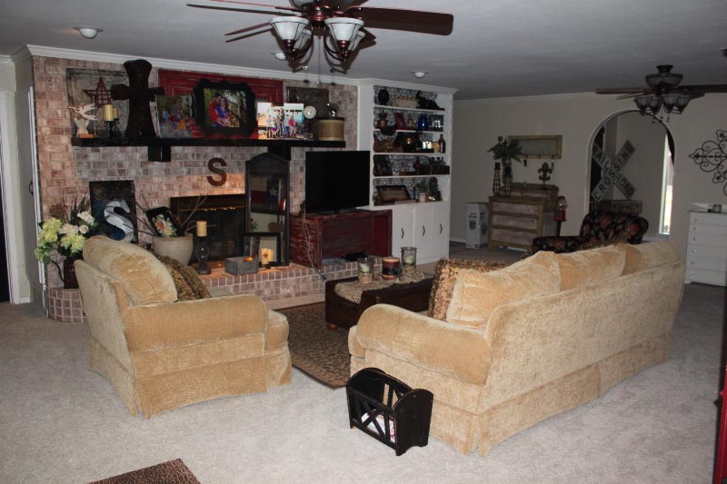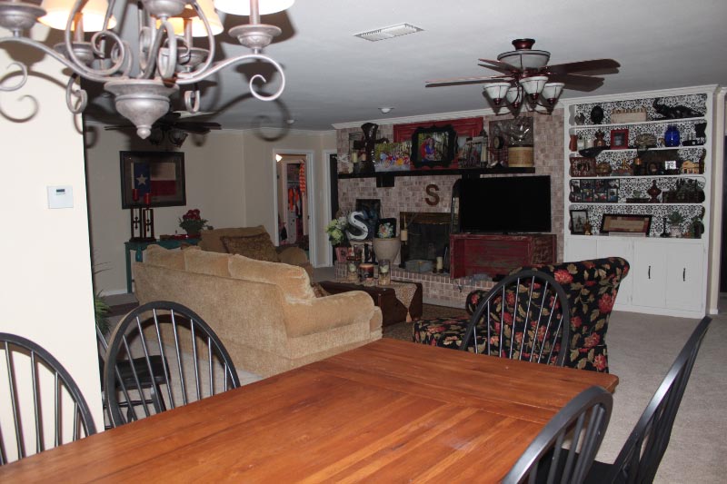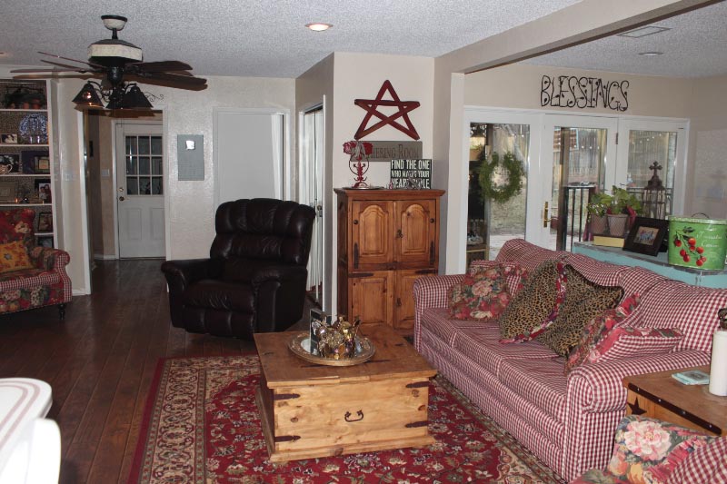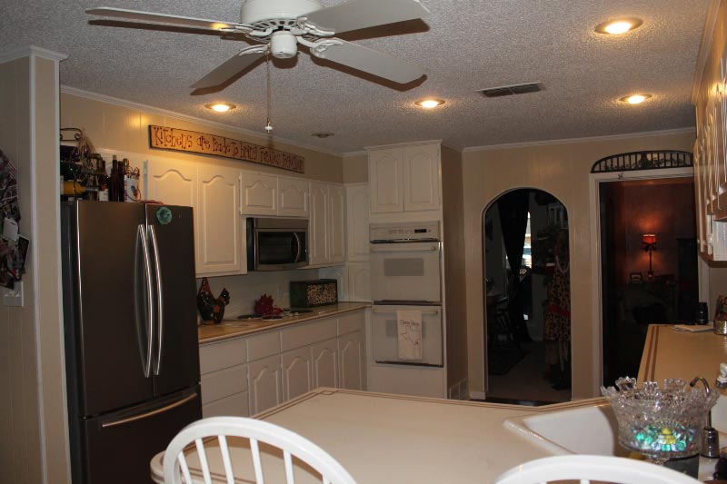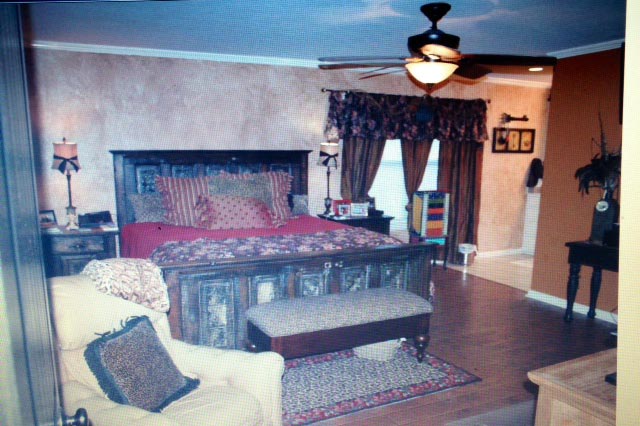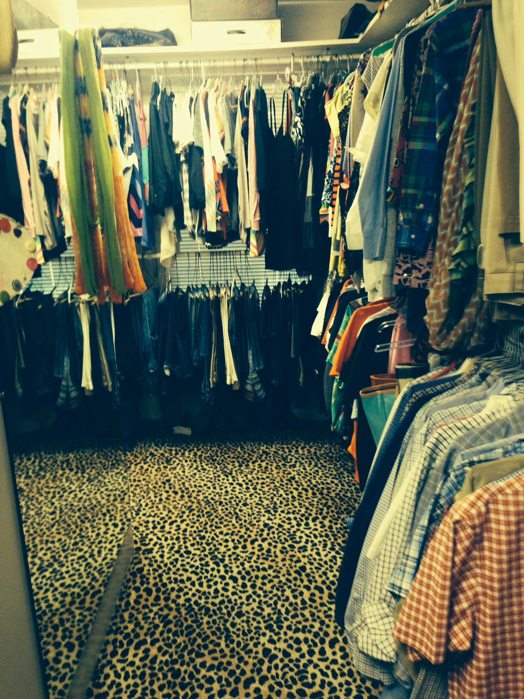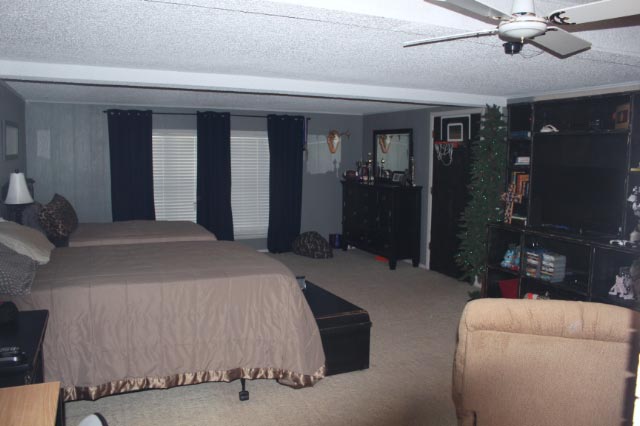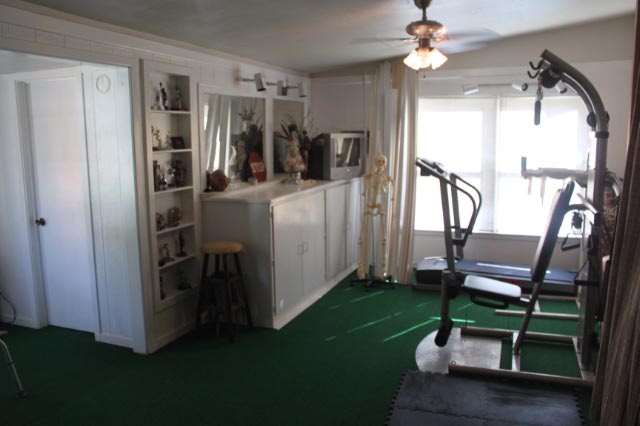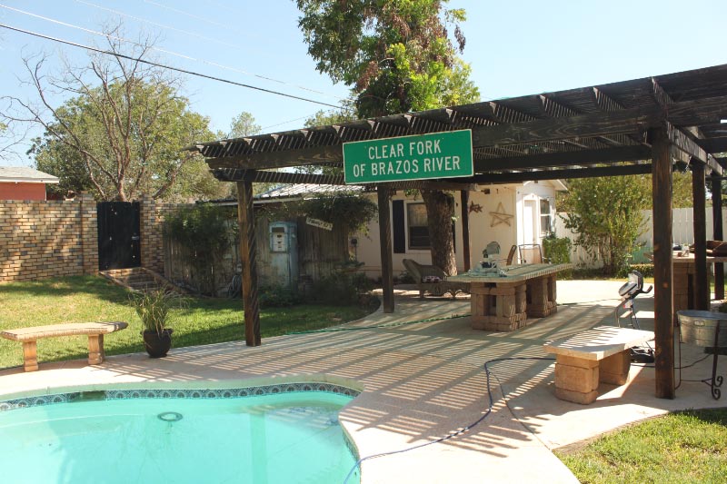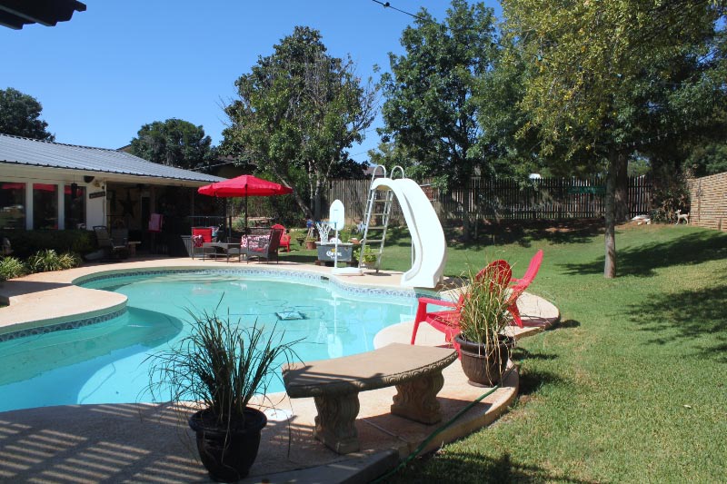Description
903 E. Burnside, Rotan, Fisher County, Texas.
Here is the home you've been waiting for! This attractive executive home has the space you need for your family and the amenities you crave, and is a great space for entertaining!
With a total of 5 bedrooms, 4 bathrooms, private office, exercise/bonus room, 2 living areas, 2 dining areas, ample built-in storage throughout, this home is everything you're looking for!
What's more, the private backyard with in-ground pool, open and covered patios, workshop, storage room, water well and sprinkler system provide everything you could want to enjoy the outdoors as well!
A home like this is rare in the area! Don't miss your chance at the home of your dreams! Call us for more information and to schedule a private viewing! Shown by appointment to qualified buyers.
Features
From the moment you first see it, you'll know it's everything you're looking for in the home for your family!
The home's attractive brick facade is highlighted with attractive landscaping and drip irrigation for your convenience. A water well with underground piping and a recently updated sprinkler system provide added convenience to maintain the gorgeous grounds around the house.
The privacy-fenced backyard boasts an in-ground swimming pool with slide, volleyball net attachments and roving cleaner. The cool deck coating around the pool stays cool to the touch throughout the day. A large pergola covers the patio that's a popular spot for entertaining. A workshop and storage building provide all the hobby and storage space you'll need as well.
The home includes a large formal living room with gas-log fireplace, brick hearth and mantel and ample storage space. The integrated formal dining area is convenient to the kitchen and a great space for entertaining.
The kitchen includes solid-surface countertops, plenty of cabinets and cupboards, built-in appliances and is open to the family room, so you're never isolated from the fun! The built-in appliances include an electric cooktop with microwave oven installed overhead, 2 wall ovens, dishwasher, trash compactor and garbage disposal.
The family room is an enormous space, with plenty of room for your comfortable furniture, additional dining area and enough floorspace for everyone to enjoy. The wall of windows overlooking the backyard pool area are a nice touch allowing wonderful light into the space.
The home has a total of 4 guest bedrooms, as currently configured. Each guest bedroom is nicely sized with good space and ample closets. There are 3 guest bathrooms, with a private bath attached to one of the bedrooms, with the potential for use as a 2nd master bedroom. A Jack-and-Jill bathroom connects two of the guest bedrooms and the 3rd guest bath is in the excercise/bonus room, easily accessible from the backyard and pool deck area. This space is complete with indoor/outdoor carpeting so there's no problem coming in from the pool!
The master bedroom suite includes a freestanding gas-log fireplace and a private bathroom with enormous walk-in closet. The bedroom itself is spacious with plenty of room for your favorite furniture. The master bath includes a large double vanity with ample cabinets and storage space. The walk-in shower with 2 shower heads adds to the appeal.
Everyone will envy the enormous closet, with rows and rows of hanging racks and storage space. A full-size mirror is in place and there's plenty of room for use as a changing room, for additional privacy.
A separate utility room off the kitchen includes stacked full-size front-load washer and dryer in a built-in space as well as a convenient countertop, hanging racks and storage cabinets for added convenience. It's all here!
The attached 1-car garage with automatic opener and spacious storage room provide additional storage space to complete the package.
The space you need for a large family with plenty of room throughout. A thoughtful design and functional layout with attractive finishes. What more could you want? See if this home is right for you! Shown by appointment to qualified buyers.
Details
| Sq. Ft.: | 3,865 (per CAD) | Construction: | Brick Veneer & Siding |
| # BR: | 5 | Year Built: | 1970 w/ updates |
| # Bath: | 4 | Roof Type: | Metal |
| Appliances: | Built-ins, kitchen and utility | Roof Age: | Recent |
| Fireplace: | Gas-log x2 | Water: | City |
| Fence: | Privacy - backyard | Sewer: | City |
| Garage: | 1x attached w/ stg | Lot Size: | .418 acre |
| Carport: | None | 2017 Tax Value: | $221,170 |
| A/C /Type: | Central | 2017 Taxes: | $2,889 with exemptions |
| Heat/Type: | Central | School: | Rotan ISD |
Listing Price
Reduced! Now available for only $189,000!
Cash, Conventional loan
